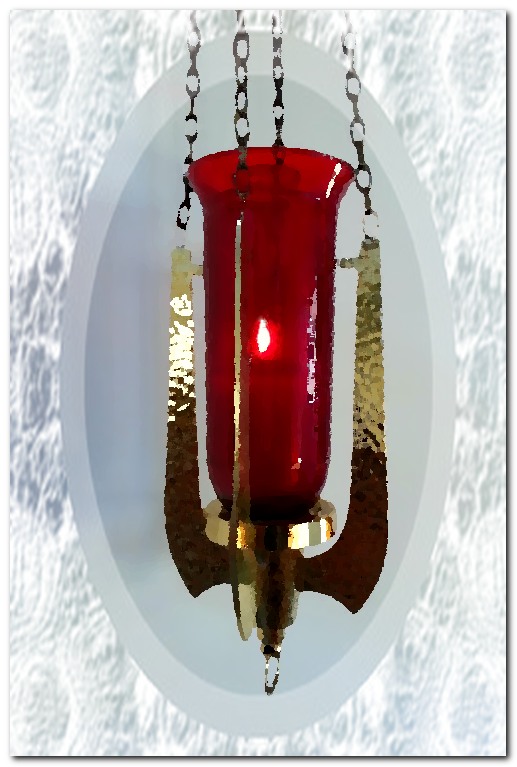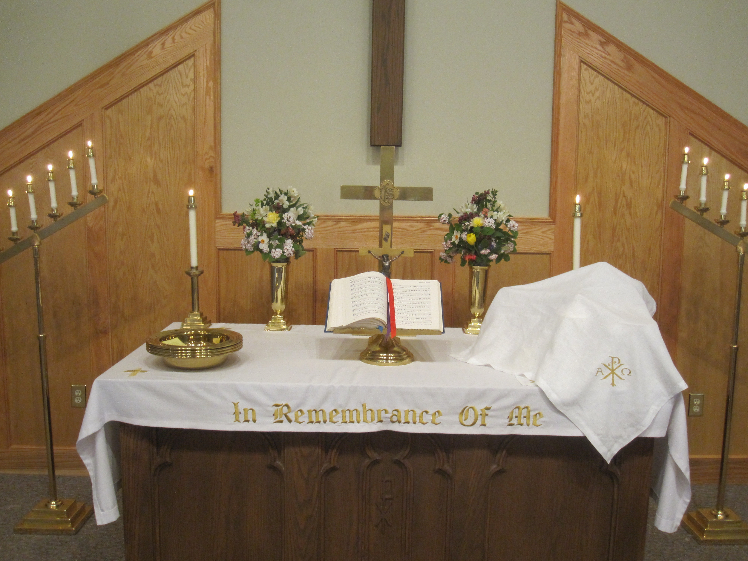
Keeping with historic
Christianity and pre-Christ Judaism before it, many Lutheran church buildings
reflect traditional architecture that focuses our attention on Jesus, the
proclamation of His Word, and His Sacraments. In the early Church, the
building of worship was often constructed so that the front (or altar) end of
the building was at the east. Thus the people looked toward the east in
hope and in view of the rising Son. Though not always followed today, the
terminology is still around so that the altar end of the building is referred
to as its “liturgical east,” and the back is the “liturgical west.” As one
faces the front of the church, the left is then the “liturgical north” (also
called the “Gospel side”) and the right is the “liturgical south” (also called
the “Epistle side”).
The nave is the large area of the worship
space, containing the pews, where the congregation is gathered during the
Divine Service. (The word “nave” comes from the Latin navis, which means “ship,” an
early symbol for the church). Therefore, the roof of the nave is usually shaped
like the bottom of a ship, but upside down. There is usually a center aisle,
which makes the vertical part of a cross shape.
The chancel is the second main division of sacred
space. (The word chancel is derived from the Latin cancelli, which means
“lattices” or “crossbars” which originally separated the nave from the altar
area). It makes the crossbar of the cross shape in the church. It is the
liturgical east of the building where the altar is located. The chancel
is usually the area from the past the pews, up to the Communion rail, or in
some churches between the communion rail and the altar. The communion, or altar, rail serves as a use during the
distribution of the Sacrament of the Altar, but it also divides the chancel
from either the nave or the sanctuary.
The sanctuary, specifically, is the area
immediately around the altar. This term, meaning “sacred/holy space,” is
sometimes also used in reference to the entire area used for worship, i.e. the
nave and the chancel. This is very aptly named, for this place of worship
is truly a holy space, for the holiness of God comes and dwells in our midst
through His Word and Sacraments.
The narthex is the entry way leading from outside
the building into the nave. As the entryway it marks the passage from the
outside world to the presence of God. It is often considered to be the
liturgical west of the church building.
The Sacristy is the room where the sacred utensils
and vestments are kept. There can be two distinct sacristies, the first being a clergy sacristy or vestry, where the
vestments are kept and the Pastor prepares for the Service. The other is
the working or altar
guild sacristy, where the paraments, linens, sacred vessels for Holy
Communion, and other liturgical appointments are kept. These
are usually combined into one room today.
The Fellowship Hall is
the area in which we gather outside of worship to share in fellowship with one
another. It usually includes the kitchen and the area for eating together,
Bible study, and general purpose room.
Then,
there is the Pastor’s Study. The Study is a symbol of the
calling of the Christian minister to be shepherd of the flock of God. It
is not an office; a place where the pastor works. Rather, it is the place
where the pastor prepares sermons and Bible studies, mediates, prays for the
congregation, speaks God’s Law and Gospel to individuals. It is not the pastor
who works here, it is God. God works on the heart, mind, and faith of the
pastor to prepare him to proclaim the Gospel in its purity and administer the
Sacraments faithfully. The Pastors work is out among the people and in the
sanctuary.
note: post 9/11 adapted from my brother's writings
note: post 9/11 adapted from my brother's writings















